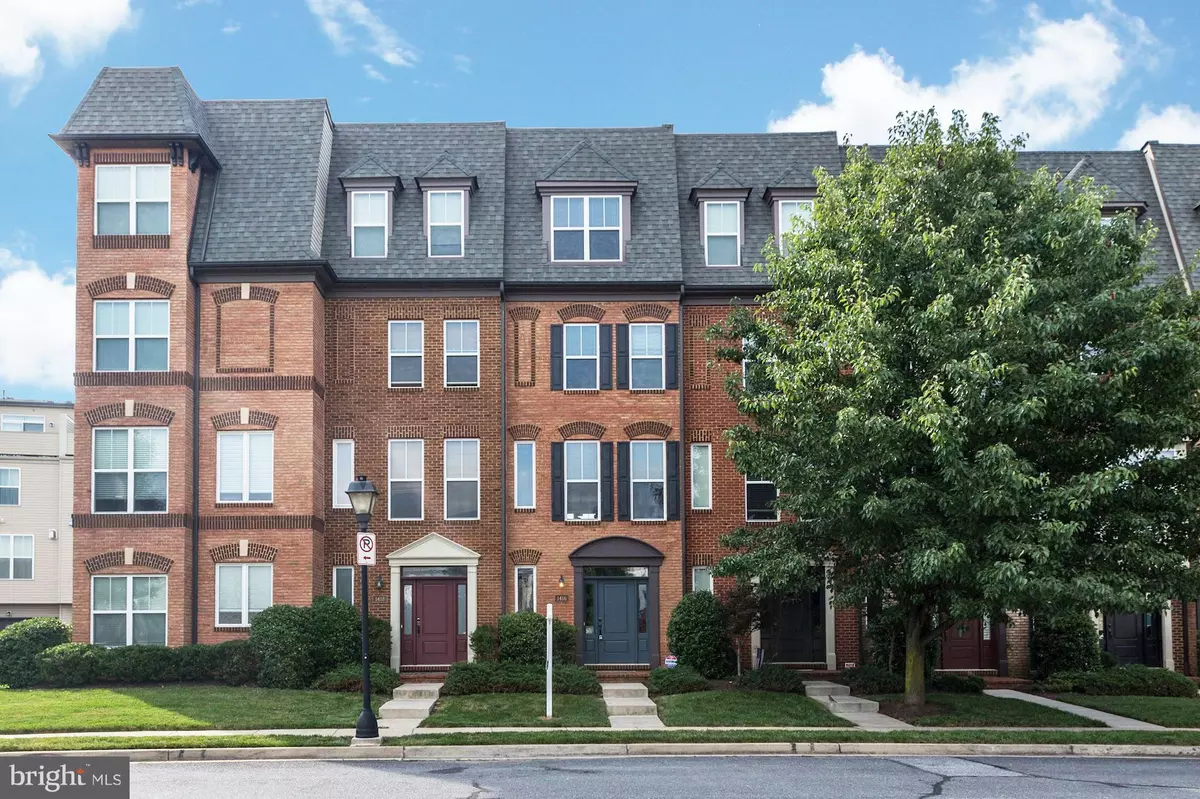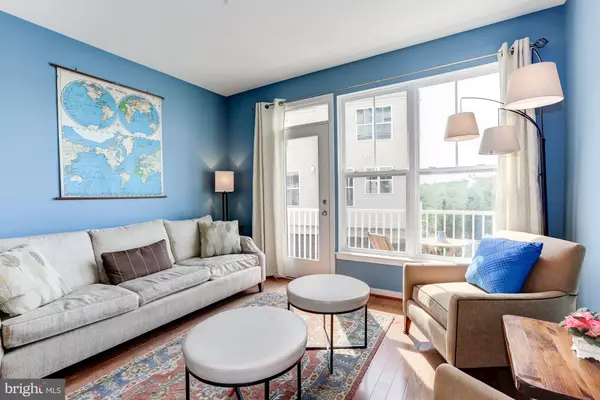$267,600
$264,900
1.0%For more information regarding the value of a property, please contact us for a free consultation.
1416 LAUREL WOOD WAY #80 Frederick, MD 21701
3 Beds
3 Baths
1,806 SqFt
Key Details
Sold Price $267,600
Property Type Townhouse
Sub Type Interior Row/Townhouse
Listing Status Sold
Purchase Type For Sale
Square Footage 1,806 sqft
Price per Sqft $148
Subdivision Monocacy Park
MLS Listing ID 1000103003
Sold Date 03/19/18
Style Colonial
Bedrooms 3
Full Baths 2
Half Baths 1
HOA Y/N N
Abv Grd Liv Area 1,806
Originating Board MRIS
Year Built 2010
Annual Tax Amount $5,029
Tax Year 2016
Lot Size 4,356 Sqft
Acres 0.1
Property Description
Stunning 4-level NYC loft style townhome with upgrades throughout! Enjoy amazing views for miles from both the 2nd floor & roof top decks! Gourmet kitchen with granite & stainless steel. Gleaming h/w floors. Gorgeous master with sitting room & ensuite bath. Garage Parking! Only minutes to Historic Downtown Frederick shopping, restaurants & more!
Location
State MD
County Frederick
Rooms
Other Rooms Dining Room, Primary Bedroom, Bedroom 2, Bedroom 3, Kitchen, Family Room, Foyer, Study
Interior
Interior Features Kitchen - Island, Family Room Off Kitchen, Upgraded Countertops, Primary Bath(s), Window Treatments, Wainscotting, Chair Railings, Crown Moldings, Wood Floors, Floor Plan - Open
Hot Water Electric
Cooling Central A/C
Equipment Dishwasher, Disposal, Washer - Front Loading, Dryer - Front Loading, Icemaker, Microwave, Oven/Range - Gas, Refrigerator, Water Heater
Fireplace N
Window Features Low-E
Appliance Dishwasher, Disposal, Washer - Front Loading, Dryer - Front Loading, Icemaker, Microwave, Oven/Range - Gas, Refrigerator, Water Heater
Heat Source Natural Gas
Exterior
Exterior Feature Balcony, Deck(s)
Garage Garage - Rear Entry, Garage Door Opener
Garage Spaces 1.0
Community Features Other
Utilities Available Cable TV Available
Amenities Available Common Grounds
Waterfront N
View Y/N Y
Water Access N
View Mountain
Roof Type Shingle
Accessibility 36\"+ wide Halls, Entry Slope <1', Level Entry - Main
Porch Balcony, Deck(s)
Parking Type Attached Garage
Attached Garage 1
Total Parking Spaces 1
Garage Y
Private Pool N
Building
Story 3+
Sewer Public Sewer
Water Public
Architectural Style Colonial
Level or Stories 3+
Additional Building Above Grade
Structure Type 9'+ Ceilings
New Construction N
Schools
Elementary Schools Walkersville
Middle Schools Walkersville
High Schools Walkersville
School District Frederick County Public Schools
Others
HOA Fee Include Common Area Maintenance,Management,Lawn Maintenance,Insurance
Senior Community No
Tax ID 1102466740
Ownership Condominium
Special Listing Condition Standard
Read Less
Want to know what your home might be worth? Contact us for a FREE valuation!

Our team is ready to help you sell your home for the highest possible price ASAP

Bought with Nickolaus B Waldner • Keller Williams Realty Centre






